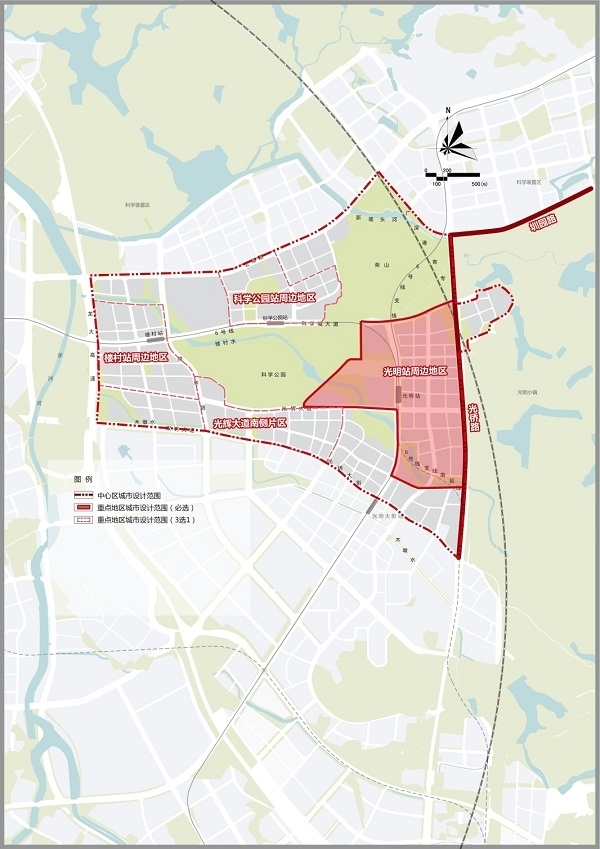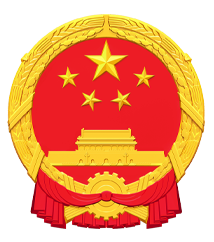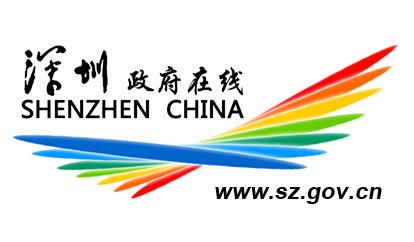市规划和自然资源局光明管理局关于光明科学城中心区城市设计国际咨询的公告(International Consulting on the Urban Design of the Central Area of Guangming Science City)
信息来源:深圳市规划和自然资源局 信息提供日期:2019-09-12 10:57 【字体:大中小 】 视力保护色:
正式公告Official announcement
项目名称Project name:
光明科学城中心区城市设计国际咨询
International Consulting on the Urban Design of the Central Area of Guangming Science City
项目地点Project location:
中国·深圳·光明科学城中心区
Guangming Science City,Shenzhen, China
报名截止时间Time:
2019年10月9日15:00
15:00, October 9, 2019
主办方Host:
主办单位Hosts:
深圳市规划和自然资源局
Planning and Natural Resources Bureau of Shenzhen Municipality
深圳市光明区人民政府
Guangming District People’s Government of Shenzhen Municipality
承办单位Organizer:
深圳市规划和自然资源局光明管理局
Guangming Office of Planning and Natural Resources Bureau of Shenzhen Municipality
组织机构及联系方式Organizing agent(s) and its/their contact information:
联系人:田工
Contact person:Ms. Tian
联系电话Tel:86-18566782232
E-mail:gmjgk@pnr.sz.gov.cn
项目概述Project overview:
光明科学城中心区城市设计国际咨询活动(以下简称“咨询”)旨在面向全球征集最具创意、最能体现光明科学城特色、具有前瞻性、创新性的城市设计理念,和具实操性的空间设计方案,实现科学城中心区“科学之都、湾区之芯、绿色之城”的总体目标,为科学城目标人群提供一个宜研宜居的绿色生态智慧城区,为粤港澳大湾区提供兼具国际品质与地方特色的发展范例。同时考虑中心区现阶段用地特征,强化全流程精细化的管理,提出城市设计管控要求,对在编法定图则进行修订和完善,为城市更新和近期开发建设提供指引。
The International Consulting on the Urban Design of the Central Area of Guangming Science City(hereinafter referred to as “this consulting”) is to find the most creative and the most practical space design plan, which can reflect the characteristics of Guangming Science City and make the Central Area of Science City a "Capital of Science, Core of the Bay Area, Green City", as well as a future-oriented, international leading player in high-quality development, a new engine of scientific and technological innovation, and a good example of sustainable development, so as to provide the target population with a green, ecological and intelligent urban area suitable for living and research, and set an example of development featuring international quality and local characteristics in Guangdong-Hong Kong-Macao Greater Bay Area. At the same time, the design shall consider the land use characteristics of the Central Area at present stage, strengthen the refined management of the whole process, put forward the urban design control requirements, and revise and improve the statutory plans in preparation, providing guidelines for urban renewal and recent development and construction.
设计内容Design contents:
本次咨询工作包括2个层次,分别对应两个设计范围:中心区城市设计范围和重点地区城市设计范围。
This consulting includes two levels, corresponding to two design scopes respectively: The urban design scope of the Central Area and the urban design scope of the key areas.
1、中心区城市设计范围
1、Urban design scope of Central Area
由龙大高速公路、公常路、光侨路、光明大街和双明大道所围合的区域(含柴山、科学公园及圳园路、光侨路两条轴线),面积约7平方公里,其中科学公园和柴山面积约2.5平方公里。
The area (including Chaishan Mountain, Science Park, Zhenyuan Road and Guangqiao Road) enclosed by Longda Expressway (Longhua District-Dalingshan Mountain), Gongchang Road, Guangqiao Road, Guangming Street, and Shuangming Avenue is about 7 square kilometers, including Science Park and Chaishan Mountain of about 2.5 square kilometers.
2、重点地区城市设计范围
2、Urban design scope of key areas
在中心区城市设计范围内选取2个重点地区,展开重点地区城市设计。其中光明站周边地区为1处必选节点,面积约1.4平方公里。另外3处重点地区为:科学公园站周边地区,面积约0.5平方公里;楼村周边地区,面积约0.6平方公里;光辉大道南侧片区,面积约0.3平方公里;设计机构可自主选取其中1处进行重点地区城市设计。
Two areas within the scope of urban design in the Central Area shall be specially selected, including a required node area surrounding Guangming Station with an area of 1.4 square kilometers. The other three key areas include: the surrounding area of Science Park Station, with an area of about 0.5 square kilometers; the surrounding area of Lou Village, with an area of about 0.6 square kilometers; the southern area on Guanghui Avenue, with an area of about 0.3 square kilometers. The design firm may independently select one of them for urban design in key areas.

图 1 设计范围示意图
Figure 1 Urban Design Scope
报名要求Requirements for registration:
1、本次咨询采用公开报名的方式,境内外设计机构皆可报名。鼓励联合体参加,强强联合,联合体成员不超过3家,各方不得再单独以自己名义,或者与另外的设计机构组成联合体参加此次咨询活动。不接受个人及个人组合的报名。
1、This consulting will be open to the public and those independent registered companies who have relevant design experiences can register for it. Joint design participation comprised of no more than 3 members is allowed. And any of them should not register by itself or join other design companies. No individual application or individual combination is accepted.
2、有类似设计经验的团队将优先考虑:
2、Teams with similar design experience will be prioritized in consideration:
a)具有国际或国内科学城规划设计实践经验;
a) Practical experiences in planning and design of international or domestic science cities;
b) 具有城市重点地区综合设计研究能力和实践经验;
b)Research abilities and practical experiences in comprehensive design of key urban areas;
c)具有城市大型公园设计实践经验及生态、景观及环境营造经验;
c)Practical experiences in the design of large urban parks as well as ecological landscaping and environmental creation;
d) 具有交通枢纽或轨道站点周边地区地上地下一体化设计经验和成功案例。
d) Experiences and successful cases in overground and underground integration design of transportation hub or track station surrounding areas.
竞赛规则(含日程安排)Competition rules (including schedule):
1、本次咨询工作分二个阶段进行:第一阶段-资格预审及概念提案;第二阶段-城市设计竞赛。
1、This consulting will be undertaken by 2 stages: Stage I-Prequalification and Conceptual Proposal, Stage II – Urban Design Competition.
报名的设计机构或联合体按照咨询文件要求提交资格预审文件。主办方将组建资格预审委员会,由资格预审委员会对报名单位的主创设计师的业绩和经验、拟投入项目的团队成员及经验、公司资格、行业声誉、概念提案等资格预审文件进行综合评审,评选出10家入围机构进入第二阶段-城市设计竞赛。
The applying design institutions or joint groups shall submit the prequalification documents according to this consulting Document. The hosts will set up the prequalification jury, which will select 10 shortlisted competitors will be selected for Stage II – Urban Design Competition according to achievements and experiences of principal designers, composition and experiences of the proposed team, corporation qualifications, industrial reputation, and conceptual proposal and other documents for prequalification of the applicants.
10家入围机构提交符合设计任务书要求的成果文件,经方案评审委员会评审投票选出一等奖1名、二等奖2名、三等奖2名、参与奖5名,并对一、二等奖的方案提出书面评审意见。
The 10 shortlisted competitors shall submit the deliverables as required by the Design Brief. The jury will make an open vote on them in rounds after full discussion and 1 first prize winner, 2 second prize winners, 2 third prize winners and 5 participation prize winners will be selected, with written comments for the first prize and second prize winners.
2、咨询日程(暂定)
2、Schedule (Tentative)
| 阶段 Stage |
时间 Time |
事项 Contents |
| 第一阶段-资格预审及概念提案 Stage I-Prequalification and Conceptual Proposal |
2019年9月12日 September 12, 2019 |
发布正式公告及接收报名 Releasing official notice and accepting applications |
| 2019年9月12日-30日 September 12-30, 2019 |
书面答疑(通过邮件的形式) Q&A through email |
|
| 2019年10月9日15:00前 Before 15:00, October 9, 2019 |
资格预审资料提交截止 Deadline for prequalification documents |
|
| 2019年10月11日 October 11, 2019 |
公布资格预审结果,发布第二阶段设计任务书 Release of the prequalification results and design brief of Stage II |
|
| 2019年10月11日 October 11, 2019 |
公布资格预审结果 Release of the prequalification results |
|
| 第二阶段-城市设计竞赛 Stage II – Urban Design Competition |
2019年10月16日 October 16, 2019 |
启动会暨踏勘答疑会,入围机构递交《参与确认函》 Kick-off meeting with site visit and Q&A,the shortlisted competitors submit the Participation Confirmation Letter |
| 2019年10月11日 -12月6日 October 11- December 6, 2019 |
书面答疑(通过邮件的形式) Q&A through email |
|
| 2019年12月18日15:00前 Before 15:00,December 18, 2019 |
递交城市设计方案成果 Deadline for design deliverables |
|
| 2019年12月19-20日 December 19-20, 2019 |
城市设计方案评审会 Scheme review meeting |
|
| 2019年12月23日 December 23, 2019 |
公布评审结果 Release of the scheme review results |
竞赛奖金Bonus:
一等奖(1名):人民币450万元
First prize (1): RMB 4.5 million
二等奖(2名):每名奖金人民币330万元
Second prize (2): RMB 3.3 million each
三等奖(2名):每名奖金人民币220万元
Third prize (2): RMB 2.2 million each
参与奖(5名):每名奖金人民币150万元
Participation prize (5): RMB 1.5 million each
附件Appendices:
咨询资料请点击链接下载:
Please click the link to download relevant consulting documents:
链接/Link: https://pan.baidu.com/s/1xRZdRBMINTcKgBK3mAz3Fw
提取码/Code: i4j9
图片:(项目范围图或者宣传图)-图片的比例是16:9
Photo(s): (project scope or image)
深圳市规划和自然资源局光明管理局
2019年9月12日



 粤公网安备 44030402001126号
粤公网安备 44030402001126号


