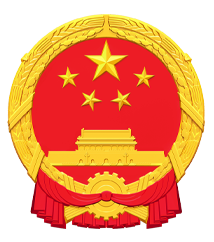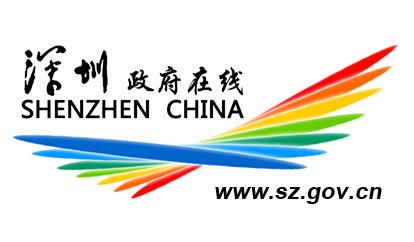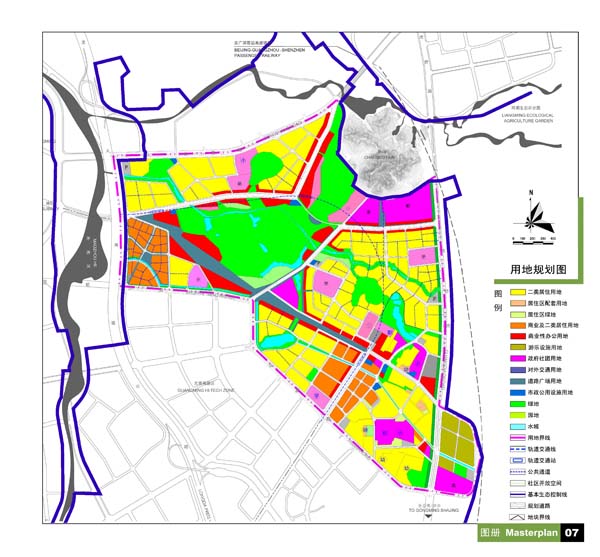Q&A at Stage One
for International Consultation of the Conceptual Planning and Design
of the Central Park in Guangming New Town
(由北林苑景观及建筑规划设计院汇总整理)
(Prepared by: BLY Landscape & Architecture Planning & Design Institute)
问题一:我们是否要发PPT文件作为汇报呢?
Question 1: Do I understand correctly, that you want us to send a powerpoint file to you? Is that the presentation?
回答:
回答:
成果文件包括—
1) A3规格PDF格式电子文件,每个提案篇幅不超过10页。
2) 表达同样内容的演示文件(PPT、Keynote或Flash格式),篇幅不超过15页或10分钟。
3) 一张供打印A1展板的JPG文件,以展示草案主要构思。(备注:此为新增加要求。)
Answer:
Submission should include-
1) A3 PDF file, no more than 10 pages for each proposal;
2) Presentation files with same contents of the proposal, in PPT, Keynote or Flash format, no more than 15 pages or 10 minutes;
3) One JPG file, for printing A1 display board to present the main concept of the proposal.(Note: It is a newly-added request.)
问题二:我看到有其他参赛单位已经进行了现场踏勘,那意味着他们比我们更早收到了邀请。为什么会这样呢?我想再去踏勘一次。为什么不一视同仁呢?
Question 2: I have seen that the other competitors had a site visit already, that means that they have received the invitation much earlier than me. How comes that? I would have liked to see the site again. Why not the same condition for each?
回答:
组织单位是在统一时间向所有单位发出邀请的,根据本次咨询活动规则,现场踏勘时间统一安排在2008年1月9日,其他时间踏勘请自行前往,费用自理。
Answer:
The organizer delivered Invitation Letter to all participants at the same time. The site inspection has been scheduled on 9th Jan, 2008 according to the consultation rules. For the participant would like to visit the site at other time, visit expense won’t be cover by the organizer.
问题三:可以在1月22号提交么?
Question 3: Is there any chance to send the files Jan. 22nd?
回答: 不可以。提交成果日期:提交成果截止为2008年1月21日18:00,考虑到网络传输中瞬时堵塞的原因,设计单位应提前传输文件。设计机构也可在传输到指定邮箱的同时,提前告知主办单位,提供自己的邮箱和密码,由组织单位安排下载。
回答: 不可以。提交成果日期:提交成果截止为2008年1月21日18:00,考虑到网络传输中瞬时堵塞的原因,设计单位应提前传输文件。设计机构也可在传输到指定邮箱的同时,提前告知主办单位,提供自己的邮箱和密码,由组织单位安排下载。
Answer: No. The submission will be due at 18:00, 21st Jan 2008. The participant should transmit the proposal in advance for the potential error during transmission. The participant could also provide email address and password to the organizer in advance. The organizer will help download the files.
问题四:《图册》、《最后图册文件》那个为准。
回答:以《最后图册文件》为准。这是一个文件包,里边包括了18张图,其中有12张文件名为“序号+图册”。
Question 4: Which one is the right file, Atlas or The Last Atlas?
Answer: The Last Atlas is right, a file package that includes 18 drawings and 12 of them titled as “serial number + atlas”.
问题五:附件-版式(final) .pub和研究报告(final).pub打不开。
Question 5: Why files titled as 附件-版式(final) .pub & 研究报告(final).pub in the Appendix could not open?
回答:*.pub文件和同名的PDF文件内容是一样的。
Answer: Never mind. All pub files are the same as the pdf files with the same prefix name.
问题六:竞赛网址是什么?
Question 6:what is the competition website?
回答:
http://www.szplan.gov.cn/main/是深圳规划局的官方网页。所有公告和新闻都将在那里发布。
Answer:
http://www.szplan.gov.cn/main/ is the official website of Shenzhen Planning Bureau. The announcement and news will be put in there.
问题七:公园内新构筑物的最大允许高度是多少?
Question 7: What is the maximum height allowed for new structures in the Park?
回答:
回答:
1)公园周边体现“垂直城市”的标志性建筑限高请参阅研究报告第30页。
2)公园内景观构筑物可按城市景观设计的要求,自行考虑并提出构思。
Answer:
Answer:
1)For the maximum height for the landmark buildings representing Vertical City in the vicinity of the Park please refer to page 30, Research Report for the Urban Centre Planning of Guangming Chart, in the Appendix.
2) Landscape structures in the park can be designed according to the requests of the urban landscape design. The designers could think freely and put forward the concept.
问题八:公园内是否要求有一系列必须有的活动呢?
Question 8:Is there a list of activities that must be included in the park?
回答:这是本次国际咨询要解决的问题,应由设计师提出构思。
回答:这是本次国际咨询要解决的问题,应由设计师提出构思。
Answer: It is the question raised in the international consultation. The answer would be provided by the designer.
问题九:交通区位图上的京广深铁路是规划中的还是已有的?
Question 9: Is the Jing-Guang-Shen railroad in the 'Location and traffic network' proposed or existing?
回答:正在建设中。
Answer: It is under construction.
问题十:《项目背景资料》表示地铁6号线设2个站点。是否有相关图能显示2个站点的位置呢?交通区位图里表示了城镇中心有3个站点,请说明。同时,是否要求至少有一个站在公园内或其附近呢?
Question 10: 'project background' states that 'the metro line 6 is proposed to set 2 stations...' Do you have diagram shows the location of these 2 stations? 'Location and traffic network' shows 3 stations in the town center. Please clarify. Also, is there requirement to locate at least one station in or adjacent to the park?
回答:地铁6号线还在规划中,详见标书的“图2用地规划图”。
Answer: The metro line 6 is proposed. For further details please refer to Land-use Map in the Brief.
问题十一:《用地规划图》是为这次竞赛更新过的么?该图显示区府中心在西北角。但在附件6-1-研究报告里第16页指“优先选择3区”,该位在公园南部。(见附件的图标记处)。请确认政府行政中心的位置。不然,我们是必须严格按图指示呢?还是我们可以依据设计意图做有关调整?
Question 11: Is the 'Land use planning map' updated for the competition? The map shows the government center at northwest corner, but the 'Appendix 6-1-research-book-1' page 16 says 'location 3 is preferred', which is at south of the park. (see attached marked 'land use map.jpg'). Please verify the location of government administration center. Also, do we must strictly follow the map or can we make our own judgment for our design intent?
回答:政府行政中心已确定不在以上区域,公园范围及周边不考虑政府行政中心。
Answer: The government administration center won’t be located within the park and its vicinity.
问题十二:在图示和图之间有些不明朗,请说明:
a. 什么是对外交通用地?例如紫色部分,其面积很大,请问该用途是什么?是储运么?
b. 什么是市政公用设施用地?我猜想指公用部门或设施,例如污水处理,加油站,电厂等。
Question 12: There are several discrepancies between the legend and the map. Please clarify:
a. what is intercity transportation land? I assume is the purple color, it is very big area, what is the use? for cargo storage and distribution?
b. what is municipal utilities? my guess the word should be used here is utility plants or facility, such as sewerage treatment, gas station, electric power plant, etc.
回答:
原提供的用地规划图不够明确,请按此次新发的用地规划图为准。(详见附件07用地规划图.jpg)
a.对外交通用地(intercity transportation land)是指城市对外联系的铁路、公路、管道运输设施、港口、机场及其附属设施的建设用地。柴山东南角紫色地块用地实际应为“政府社团用地”(一所职业技术学院),并非“对外交通用地”。
b.市政公用设施用地(municipal utilities)是指城市中为生活及生产服务的各项基础设施的建设用地,包括:供应设施、交通设施、邮电设施、环境卫生设施、施工与维修设施、殡葬设施及其他市政公用设施的建设用地。
Answer:
Since the Land-use Map has some errors, please refer to the new Land-use Map (附件07用地规划图.jpg) that will deliver to all participants.
a. The area of intercity transportation land is a construction site for the railroads, highways, facilities of pipeline transport, ports, airports and other auxiliary facilities. The purple area in the southeast of Chaishan Hill is a vocational and technical college, which can be categorized as a government and community site, not for intercity transportation.
b. The area of Municipal utilities is a construction site for infrastructure facilities serving in the city, including the supply, transportation, post and telecommunication, environment hygiene, construction and maintenance, funerary and other public services.
问题十三:《中央公园周边水系》中的集水区和《场地水资源现状》中不同,它看起来像《场地水资源现状》中的第二条支流没有了。请明示哪张更准确。同时水体看来很宽,但现场照片看起来很窄。我们猜想是否因为有出现泛滥平原或是图本身的原因呢?
Question 13:The watershed showed in 'hydrology of the park' and 'water resource of the proposed site' is different, it looks like the second branch in 'water resource' are off. Please verify which one is more accurate. Also the graphic of the water looks very wide, but the site photos show very narrow stream. We wonder weather the graphic means anything, such as floodplain, or simply diagram.
回答:茅洲河支流在这两张图中是一样的,其宽度是示意性的。河流的支流宽度请参考航片、用地现状图以及现场踏勘。
Answer: Displays of branch 2 of Mouzhouhe River in two maps are same and the width for the branch is just indicative and could be referred in the aerial photo, Land-use Map and the site inspection.
问题十四:公园用地红线内的建筑地块(商业、医疗、办公、交通枢纽等性质)的形状是否有调整的余地?中标规划方案中这些用地中的建筑形式为高层的“垂直城市”,其高度和形式是否已经明确?
Question 14: Could we adjust the shape of the construction blot within the red line of the proposed site? Has the height and form of the buildings of the bid-winning planning proposal, the vertical city, been fixed already?
回答:公园用地范围建筑地块的形式可根据景观设计的需求做出适当调整,体现“垂直城市”的标志性建筑限高请参阅研究报告第30页,其形式不确定。
Answer: The shape of the construction blot within the scope of the proposed site could be adjusted according to the request of the landscape design. For the maximum height for the landmark buildings representing Vertical City please refer to page 30, Research Report for the Urban Centre Planning of Guangming Chart, in the Appendix., and the form is unfixed.
问题十五:组织方能否提供规划中标方案的三维模型(CAD或其他形式的图纸)
Question 15: Can the organizer provide three dimensional model in the bid-winning planning proposal?
回答:无此资料。
Answer: Not available.
问题十六:公园内容是否有政府希望必须包含的内容,如旅游、市民休闲、商业、庆典等?还是完全由设计师决定?
Question 16: Are there some contents that must be included in the design of the Park, like tourism, recreation, business or ceremony? Or it is completely decided by the designer?
回答:这是本次国际咨询要解决的问题,应由设计师提出构思。
Answer: The answer would be provided by the designer.
特别说明:以联合体形式投标的,必须向招标人提交共同投标协议。
NOTE: All join-bidding participants must submit the join-bidding agreement to the bid inviter.




 粤公网安备 44030402001126号
粤公网安备 44030402001126号


